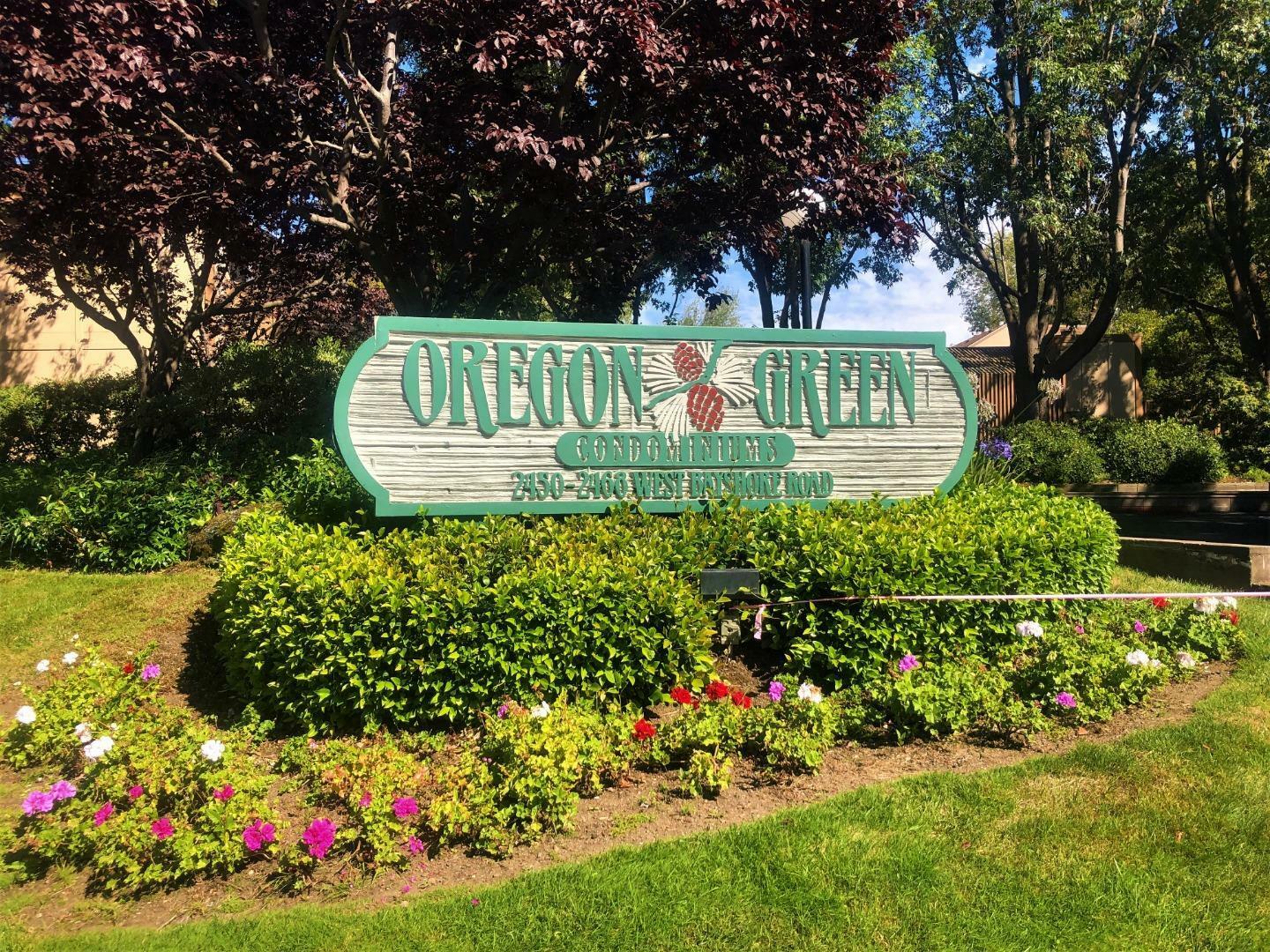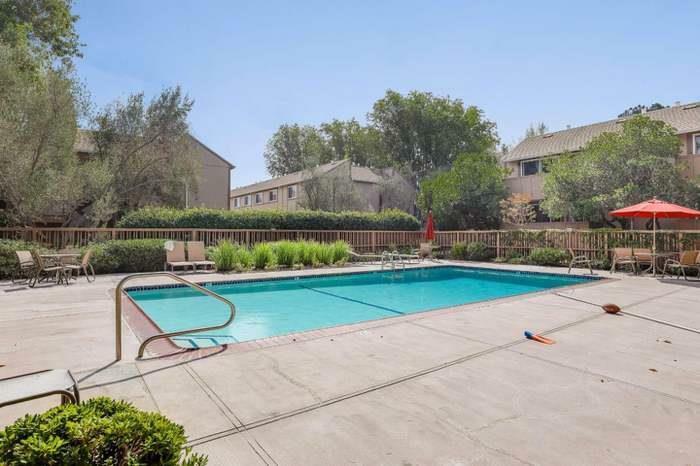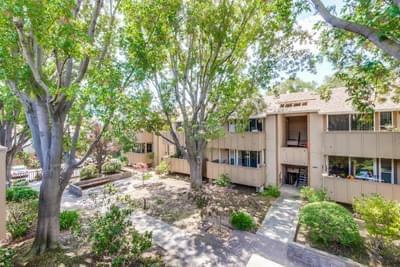


Listing Courtesy of:  MLSlistings Inc. / Legend Realty & Finance Group / Wilson Li - Contact: 650-745-5170
MLSlistings Inc. / Legend Realty & Finance Group / Wilson Li - Contact: 650-745-5170
 MLSlistings Inc. / Legend Realty & Finance Group / Wilson Li - Contact: 650-745-5170
MLSlistings Inc. / Legend Realty & Finance Group / Wilson Li - Contact: 650-745-5170 2450 West Bayshore Road 7 Palo Alto, CA 94303
Active (14 Days)
$1,188,000
MLS #:
ML81961939
ML81961939
Type
Condo
Condo
Year Built
1972
1972
Style
Traditional
Traditional
Views
Neighborhood
Neighborhood
School District
481
481
County
Santa Clara County
Santa Clara County
Listed By
Wilson Li, Legend Realty & Finance Group, Contact: 650-745-5170
Source
MLSlistings Inc.
Last checked May 2 2024 at 2:12 PM GMT+0000
MLSlistings Inc.
Last checked May 2 2024 at 2:12 PM GMT+0000
Bathroom Details
- Full Bathrooms: 2
Interior Features
- Washer / Dryer
- Inside
- Gas Hookup
- Electricity Hookup (110V)
Kitchen
- Refrigerator
- Oven Range - Electric
- Microwave
- Garbage Disposal
- Dishwasher
- Countertop - Granite
- 220 Volt Outlet
Subdivision
- Oregon Green Homeowners Association
Property Features
- Balcony / Patio
- Community Pool
- Foundation: Concrete Perimeter and Slab
Heating and Cooling
- Central Forced Air
- None
Pool Information
- Pool - In Ground
Homeowners Association Information
- Dues: $892/MONTHLY
Flooring
- Laminate
Exterior Features
- Roof: Shingle
- Roof: Composition
Utility Information
- Utilities: Water - Public, Public Utilities
- Sewer: Sewer - Public
School Information
- Elementary School: Palo Verde Elementary
- Middle School: Jane Lathrop Stanford Middle
- High School: Palo Alto High
Garage
- Guest / Visitor Parking
- Common Parking Area
- Attached Garage
Stories
- 1
Living Area
- 1,134 sqft
Additional Listing Info
- Buyer Brokerage Commission: 2.50
Location
Estimated Monthly Mortgage Payment
*Based on Fixed Interest Rate withe a 30 year term, principal and interest only
Listing price
Down payment
%
Interest rate
%Mortgage calculator estimates are provided by Coldwell Banker Real Estate LLC and are intended for information use only. Your payments may be higher or lower and all loans are subject to credit approval.
Disclaimer: The data relating to real estate for sale on this website comes in part from the Broker Listing Exchange program of the MLSListings Inc.TM MLS system. Real estate listings held by brokerage firms other than the broker who owns this website are marked with the Internet Data Exchange icon and detailed information about them includes the names of the listing brokers and listing agents. Listing data updated every 30 minutes.
Properties with the icon(s) are courtesy of the MLSListings Inc.
icon(s) are courtesy of the MLSListings Inc.
Listing Data Copyright 2024 MLSListings Inc. All rights reserved. Information Deemed Reliable But Not Guaranteed.
Properties with the
 icon(s) are courtesy of the MLSListings Inc.
icon(s) are courtesy of the MLSListings Inc. Listing Data Copyright 2024 MLSListings Inc. All rights reserved. Information Deemed Reliable But Not Guaranteed.


Description